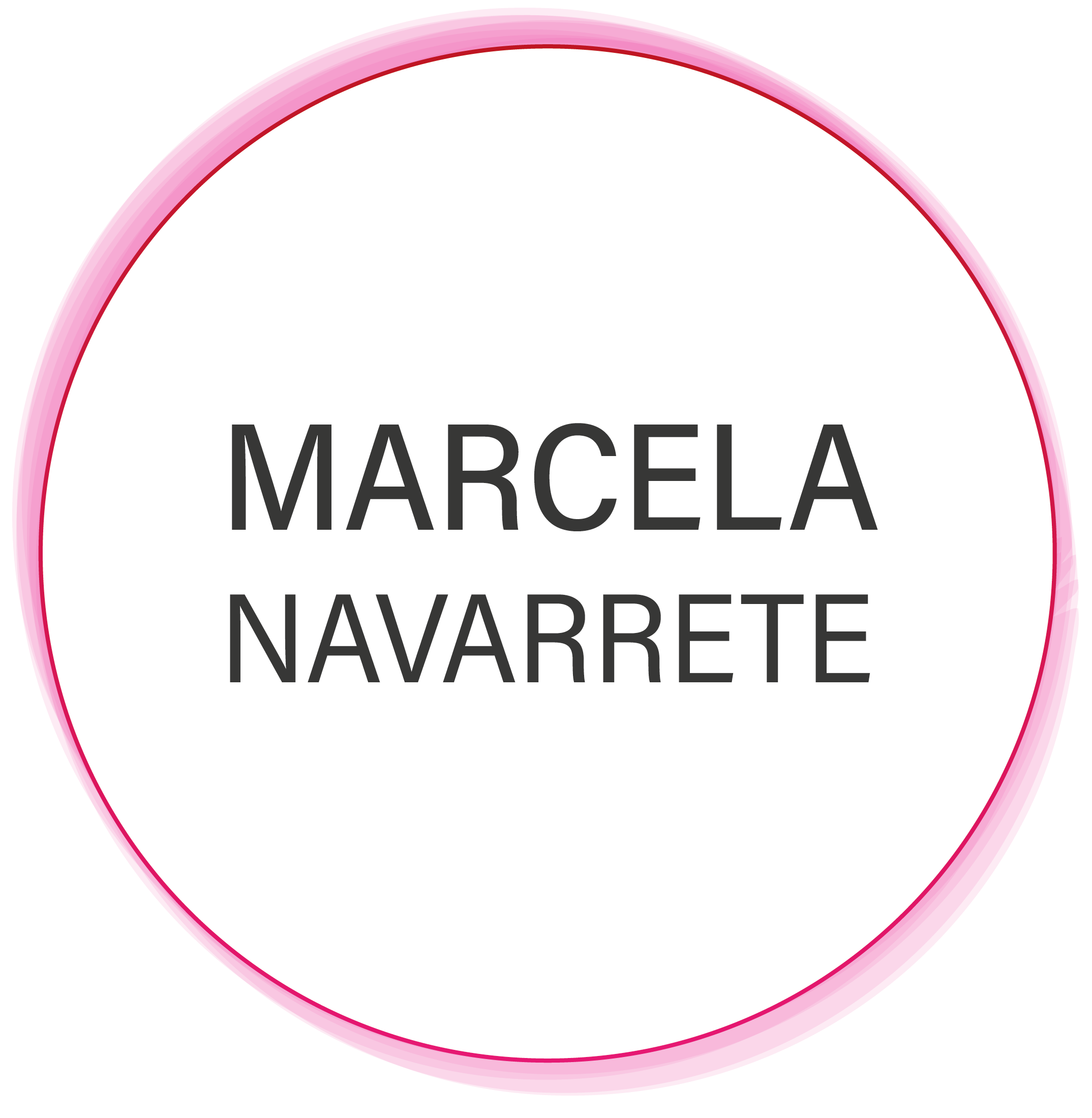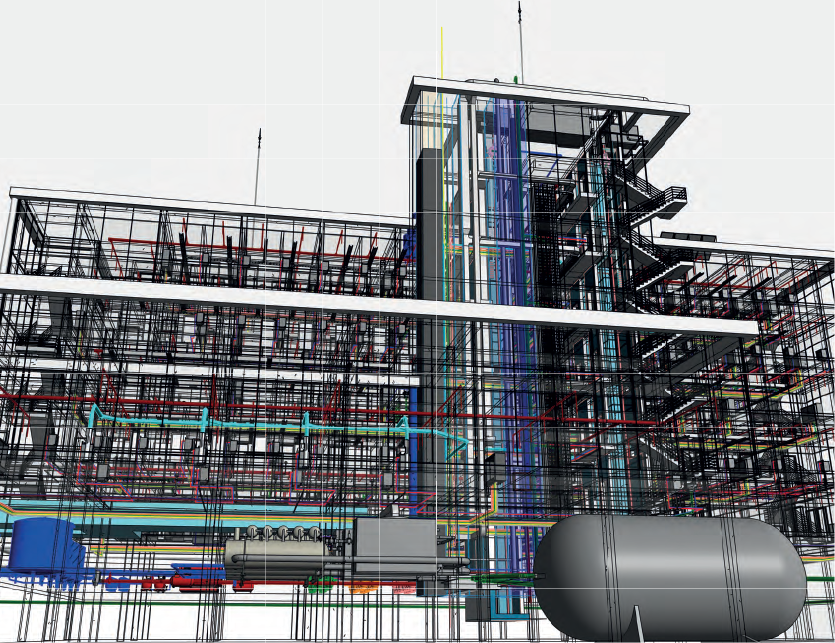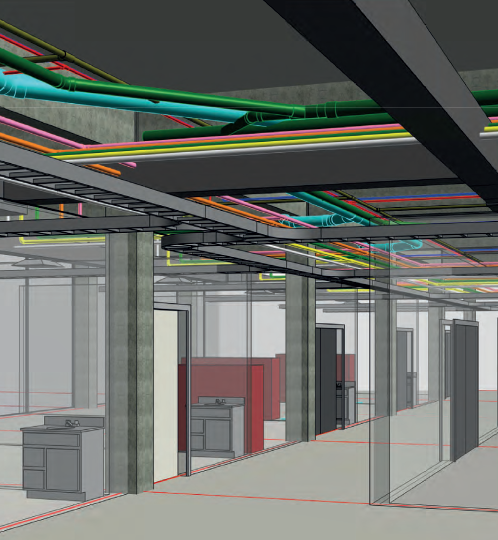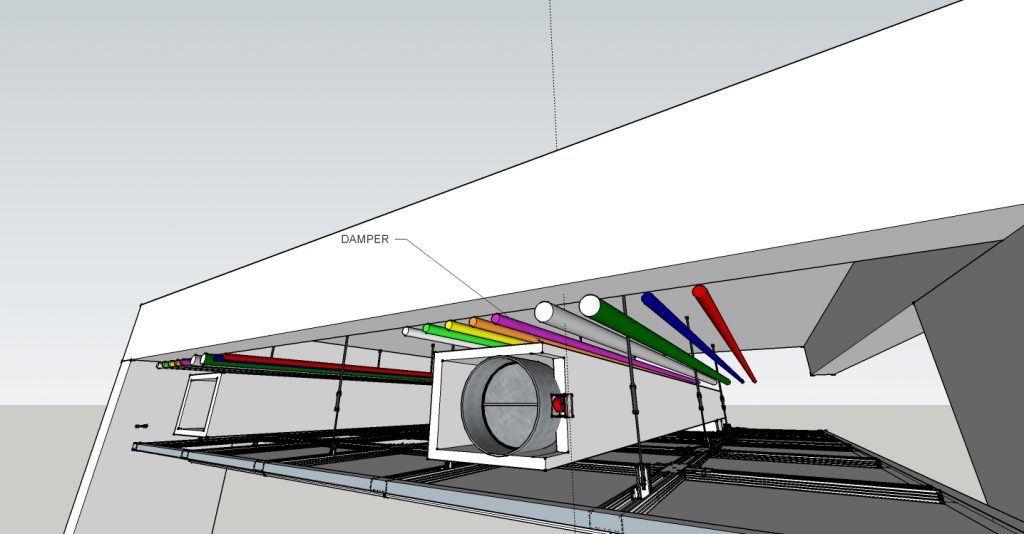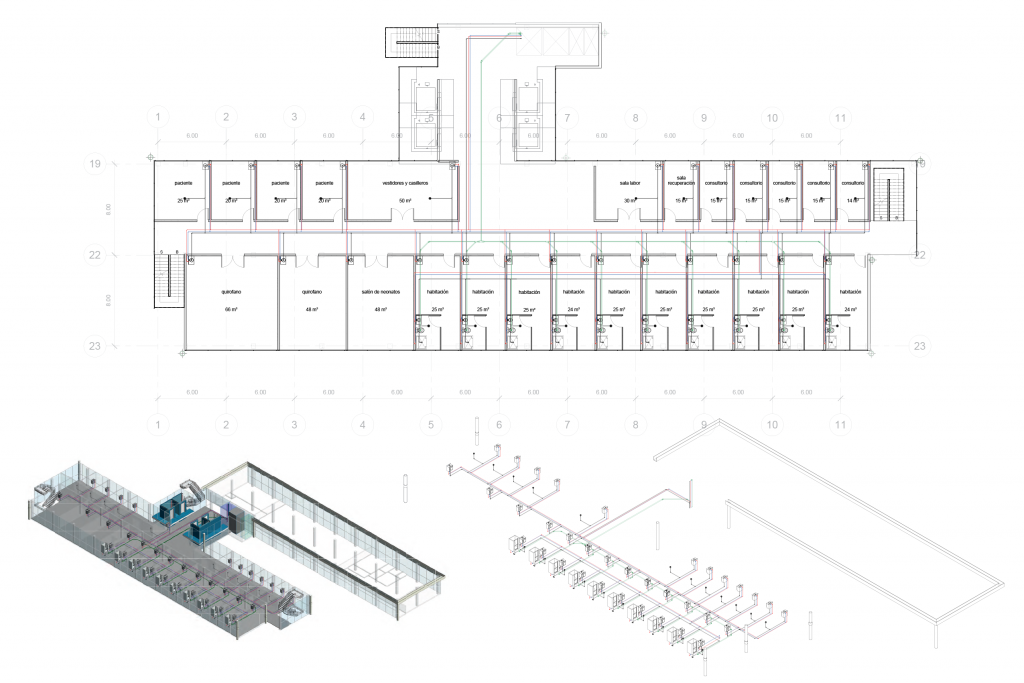The aim of this project is not to make a typical architectural design, but to solve how to fit all the installations that a normal hospital should have on it.
This project was made in collaboration with my colleagues, Giancarlo Hwu, Felipe Alfaro and Javier Elizondo, working all the time side by side and collaborating equally in all the parts of the process.
The installations includes: water pipes, evacuation routes, garbage collection centers, domotics, ventilation, medical gas pipes, fire extinguishing systems, electrical systems and lighting, pneumatic tubes, finishes (special floors, walls, ceilings, windows and doors), industrial kitchens and laundry.
