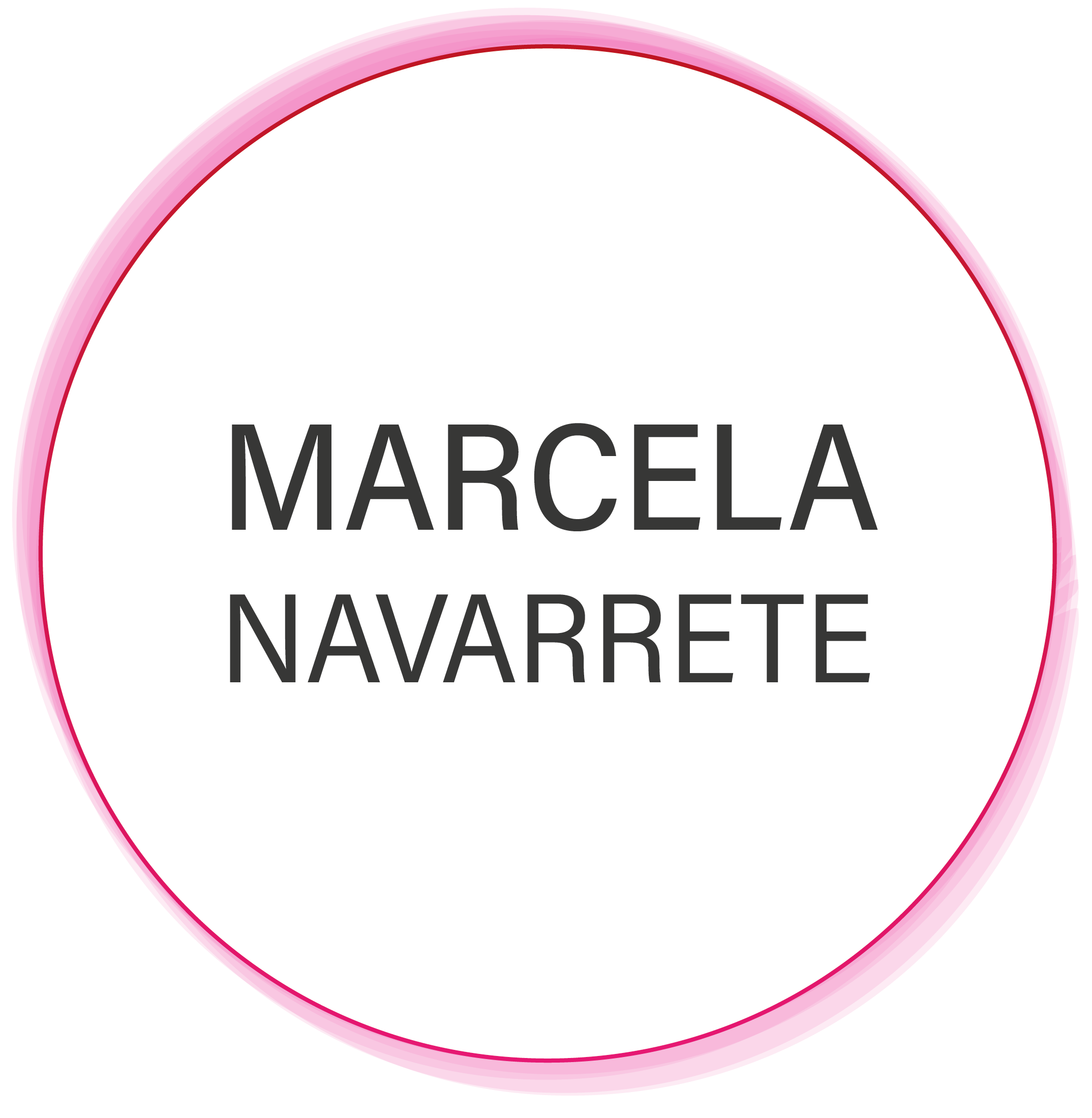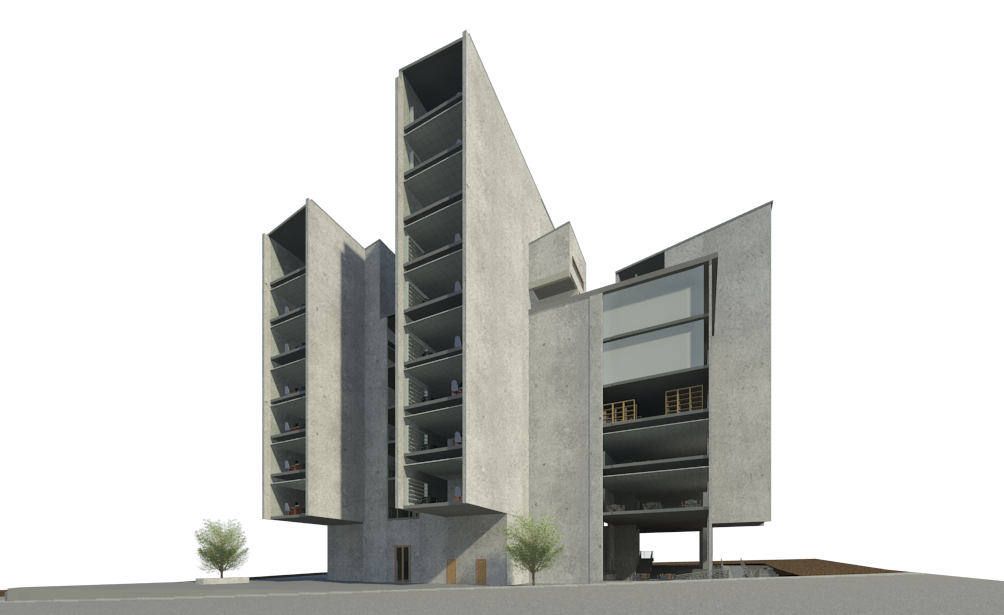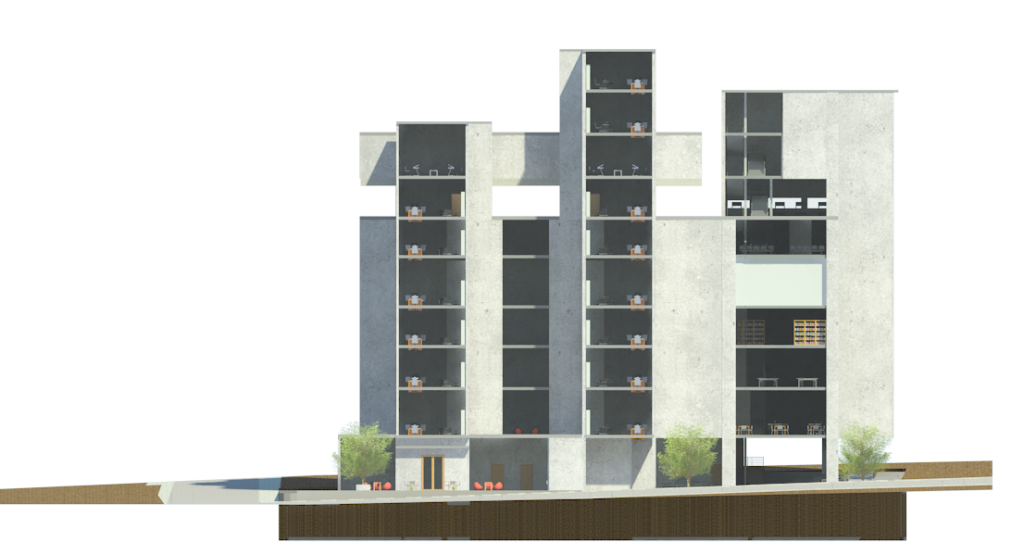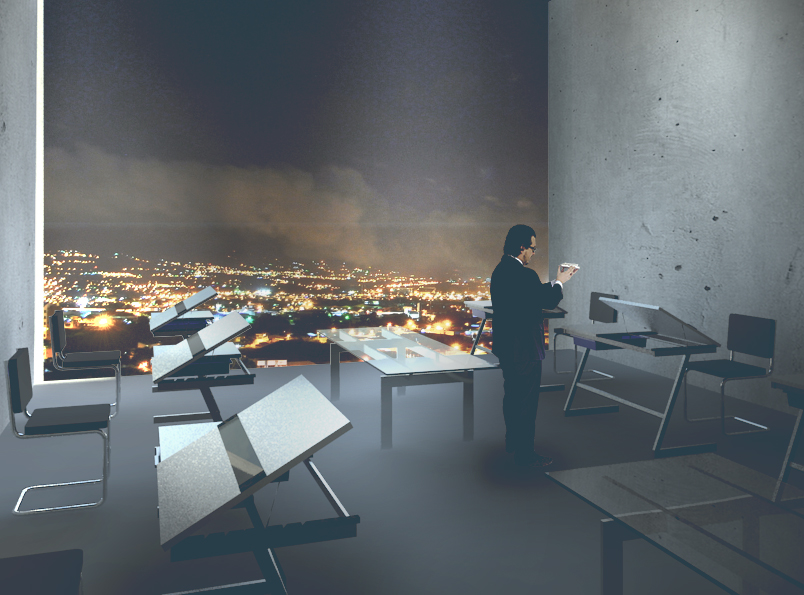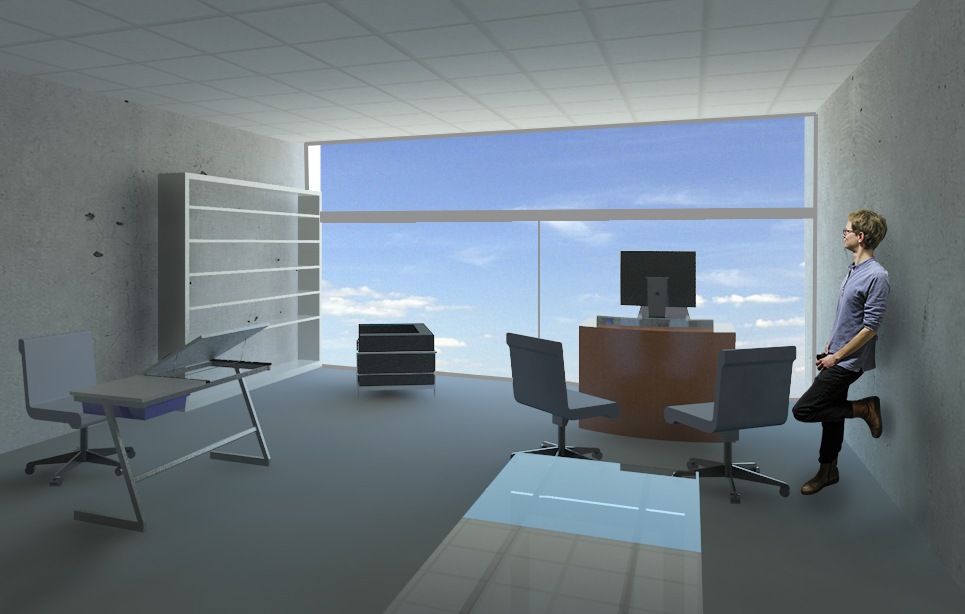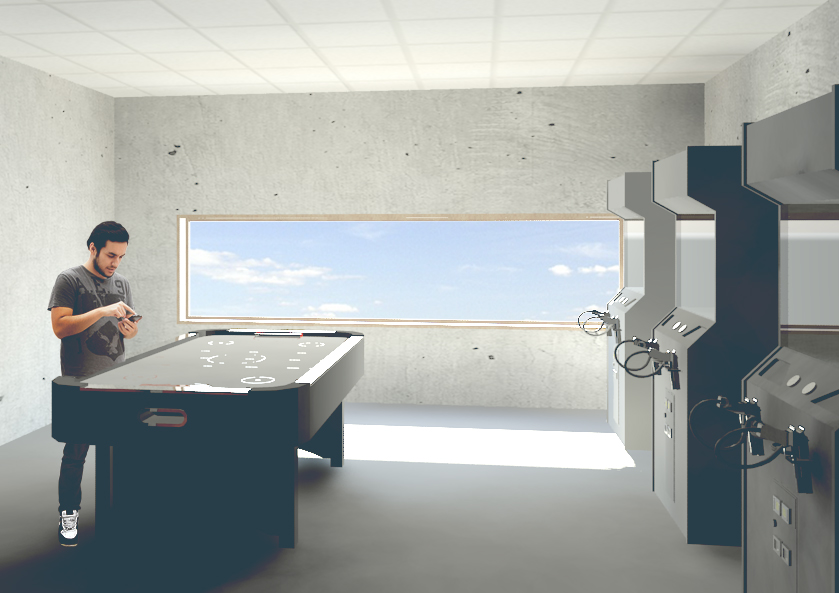As a try to put more life into the south of La California, Costa Rica, this building is based in a morphological concept that comes from the existing buildings of the surroundings: Levels with different depths, central gardens and green areas in the borders.
The program for the building is made so there is more than just offices or workshops: it counts with a library, 2 big conference rooms and 4 small ones, a public cafeteria, a private cafeteria, a lounge, a game room and a central garden.
